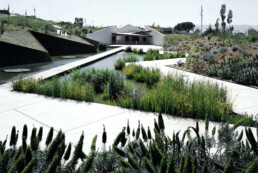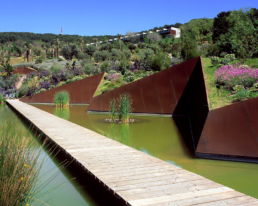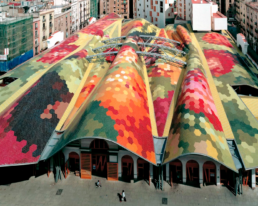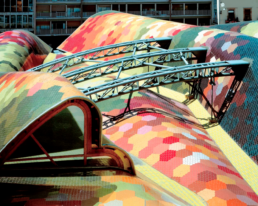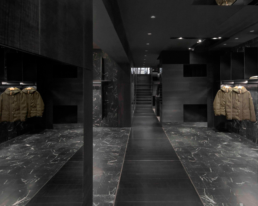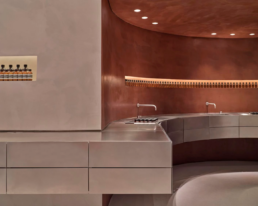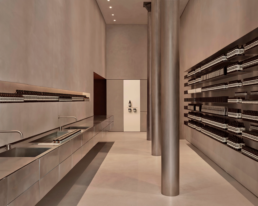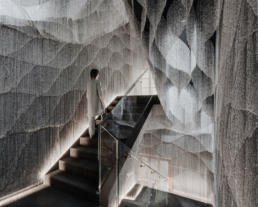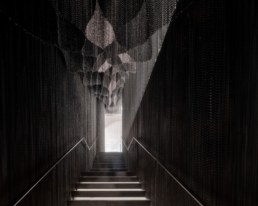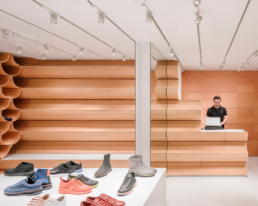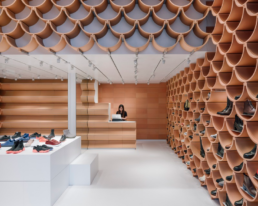What to See in Barcelona: A New Contemporary Architecture
DATE
17.01.2025
Thanks to studios such as Kengo Kuma, Barozzi Veiga, OAB · Ferrater, EMBT Miralles Tagliabue, or Francesc Rifé, all connected to MArch, new attractions in Barcelona offer opportunities for learning and inspiration. While some of these are buildings or spaces that have already become emblematic in their surroundings and the city itself, others are not large architectural works but rather interventions. However, in no case does scale compromise quality.
First, we must highlight the Barcelona Botanical Garden, designed by OAB · Ferrater in collaboration with Òscar Tusquets. This space merges contemporary architecture with nature. Opened in 1999 on Montjuïc, it is dedicated to conserving Mediterranean flora and plants from other regions with similar climates. The garden is arranged in terraces, utilizing the natural slopes of the terrain to organize thematic areas representing ecosystems from different parts of the world. With natural materials, winding paths, and panoramic city views, the garden serves as both an enjoyable space and an educational environment about plant biodiversity.
Another remarkable building is the Santa Caterina Market, designed by the architectural studio EMBT Miralles Tagliabue. It stands out as one of the most prominent examples of contemporary architecture in Barcelona. The renovation is characterized by an innovative design that blends modernity with tradition. The market’s undulating, vibrant, mosaic-like roof contrasts with the original structure of the building. This intervention not only enhances the market’s functionality but also creates a dialogue between urban surroundings and architecture, making the market a modern icon while preserving its historical essence.
The Passeig de Gràcia area is also filled with these micro-surgical interventions, often in the form of interior design projects. One example is the redesign of Nino Álvarez’s store by Francesc Rifé, which transforms the space into a sophisticated composition. Marquina marble tiles, lacquered steel shelves, and a golden piece of furniture stand out for their visual impact and functionality. Discreetly integrated elements like climate control and LED lighting create a unique ambiance, while a smoked mirror at the back produces visual effects that blur the line between reality and reflection. Lacquered gray furniture and rest areas balance the textures and lines, offering an elegant, refreshed atmosphere to showcase the store’s collections.
Nearby, the Italian-Spanish studio Barozzi Veiga has designed a new Aesop boutique, characterized by gray tones and high ceilings, with the space traversed by a trio of columns. A polished steel counter and display case run parallel to the walls, creating a minimal and harmonious aesthetic.
Close to this is the Camper store, designed by Kengo Kuma, located on the iconic Passeig de Gràcia directly across from Plaça Catalunya. This space stands out for its innovative architectural design, featuring special ceramic pieces distributed along its perimeter. These curved, concave pieces are not only aesthetically striking but also functional, serving as shelves within a unique grid. This “three-dimensional skin” concept on the store’s walls provides a visually dynamic experience, blending art and functionality seamlessly with the brand’s avant-garde philosophy.
Another notable work by this prestigious Japanese architect is the renovation of Casa Batlló’s tour, where Kuma has designed an innovative covering for the staircase at the end of the visit. This spatial intervention envelops the structure with a new “skin” of intertwined metal curtains. These curtains create sinuous forms that, far from being random, produce organic yet repetitive patterns, adding a contemporary dimension to the space. This project, carried out in collaboration with Italian lighting designer Mario Nanni, pays homage to Gaudí’s mastery of light, reinterpreting the impressive work of the Casa while enhancing the connection between architecture and light.
MArch Valencia. Arquitectura y Diseño
© 2025 MArch Valencia. Arquitectura y Diseño
Privacy policy | Cookies policy | Terms of use
