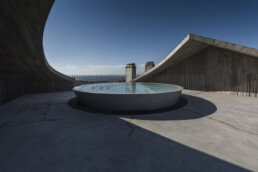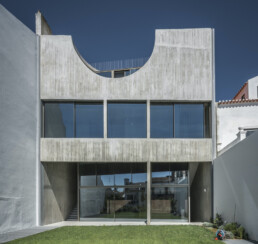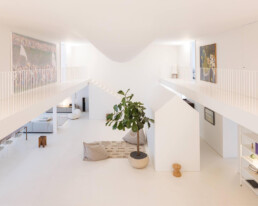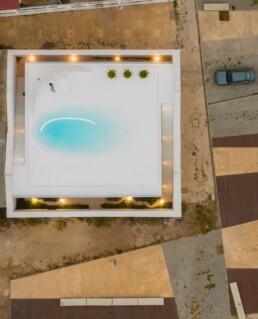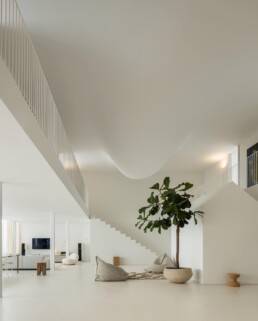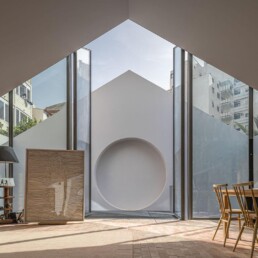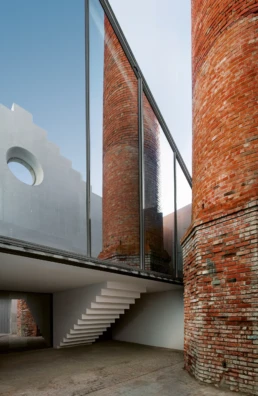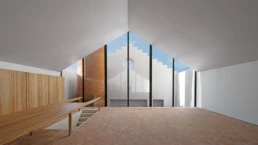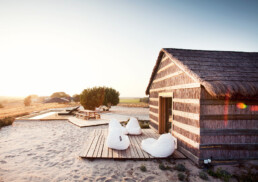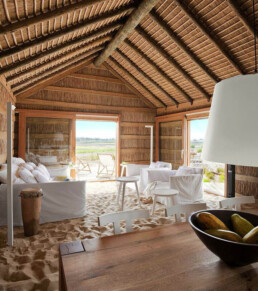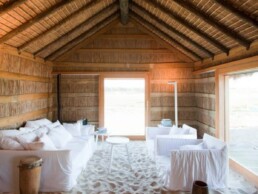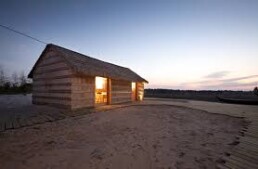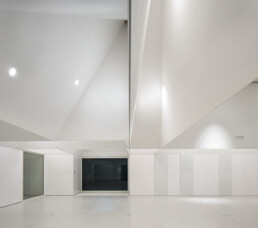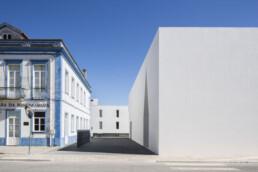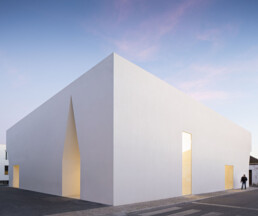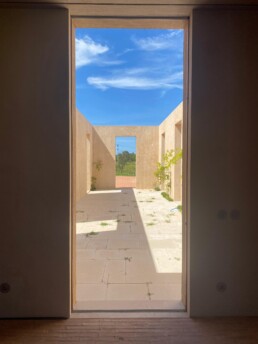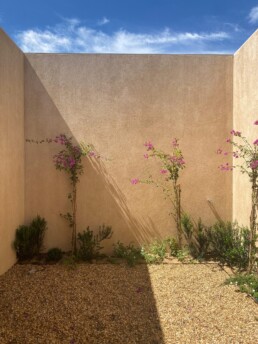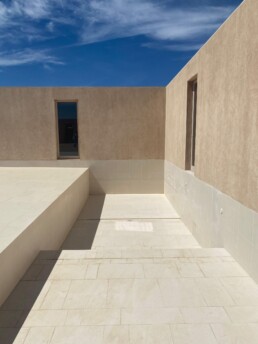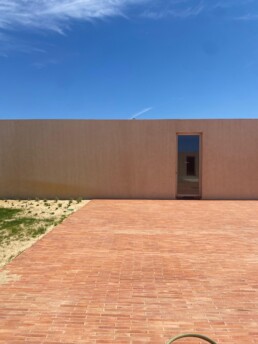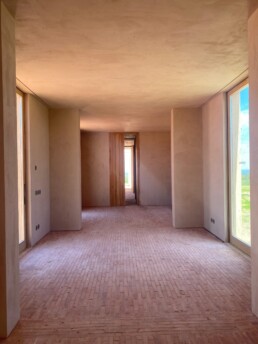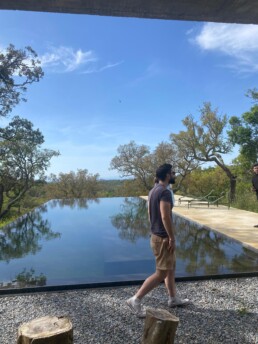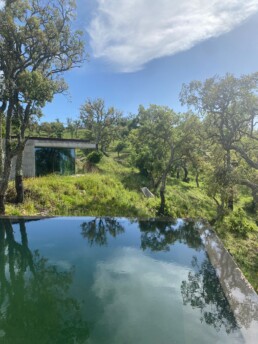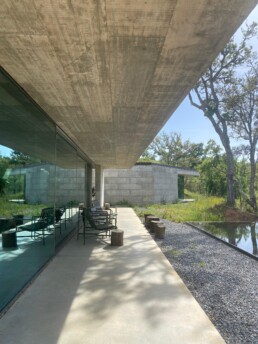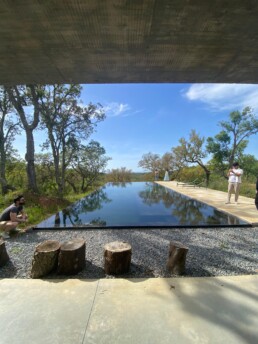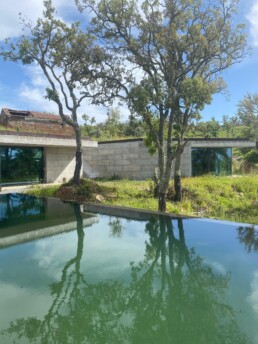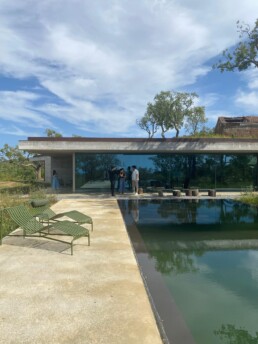Visit to projects at the Atelier Aires Mateus Workshop
DATE
15.04.2024
This year, students and professionals in the field of architecture and creative disciplines are having the opportunity to participate in a workshop led by the prestigious Aires Mateus team. Under the theme “Inhabit”, this program takes place in a professional environment and has a strong didactic component, offering participants the possibility of fully immersing themselves in the creative and technical process of architecture.
The workshop proposes a deep reflection on architecture through the use of various research tools. The participants are carrying out the execution of a project from its conceptualization to the creation of models and the exploration of graphic representation, all under the direct coordination of the Aires Mateus team.
The program is designed to attract a wide profile of participants, from students to graduates and professionals in architecture, interior design, product design and other technical and creative disciplines. Each participant receives a drawing kit similar to the one used by Manuel Aires Mateus, as well as transportation for scheduled visits, access to Wi-Fi and printers, and other amenities such as a kitchen and toilet. The workshop culminates with a final presentation dinner where participants can share their projects and experiences.
In addition to work in the studio, the program includes visits to works in progress and finished projects by Aires Mateus, allowing students to closely observe the real impact of the designs in different contexts. Among the projects visited this year are notable works such as:
The House in Estrela. Designed by Aires Mateus, it is located on the summit above the Lisbon estuary, offering views towards the Basilica of Estrela and the river. This project uses concrete both internally and externally, maintaining the form of a traditional residence. The house is designed with two circulation systems, interior and exterior, to separate and facilitate independence between the parents’ and children’s areas. They highlight the horizontal transparency that connects the garden with the living room and an upper living room as a terrace that offers panoramic views of Lisbon, including a swimming pool that frames the space in a unique way.
The House in Barreiro, diseñada por Aires Mateus, se sitúa en el municipio de Barreiro, distrito de Setúbal, integrando las ruinas de dos antiguos almacenes en su diseño arquitectónico. Este proyecto transforma la envoltura exterior de los almacenes, conservando la pátina de los muros que reflejan el pasado industrial de la zona frente al Tajo. Internamente, la casa contrasta con su exterior histórico mediante interiores blancos y luminosos. Un espacio perimetral sirve como transición entre la vieja estructura y la nueva vivienda. Un elemento destacado es la cubierta que se dobla para formar una piscina en el techo del salón, un gesto arquitectónico que simula el colapso estructural y crea un diálogo entre lo antiguo y lo nuevo. Además, el diseño incorpora elementos como costillas y tablillas de madera que evocan las estructuras navales, añadiendo un sentido de continuidad histórica y simbolismo al espacio.
The House in Campo de Ourique in Lisbon, represents an architectural intervention in a former industrial warehouse within a neighborhood with a rich history of resistance and urban transformation. Campo de Ourique, known for its regular grid structure and its history of survival after the 1755 earthquake, offers a unique context for this project. The renovation of the warehouse focused on preserving its industrial memory by converting it into a single-family home. Two symmetrical patios were designed at each end of the site to open up the facades and highlight an existing brick chimney, thus integrating original elements with new construction. The ground floor houses bedrooms and bathrooms in a more compartmentalized design, while the upper floor is dedicated to a large living room that flows towards both patios, recalling the open structure of the original warehouse. This design not only respects the pre-existing structure, but also creates a modern and bright living space, maintaining a link with the industrial heritage of the building.
La Casa na Areia It is a project that stands out for the reuse and creative transformation of materials in a coastal environment. This architectural complex unifies existing buildings under a common pitched roof, maintaining aesthetic homogeneity through reclaimed masonry wood. The design is structured around the renewal of these materials to adapt the spaces to new housing functions: they are divided into individual rooms and two pavilions, one dedicated to two bedrooms and the other to common areas. The distinctive feature of the project is the use of sand as a base and pavement in the common areas, fostering a visual and tactile integration with the surrounding natural landscape. This material choice and spatial configuration invite a unique and poetic living experience, resonating with the tranquility and natural beauty of the environment.
The Grândola Meeting Center, It is a building that responds ingeniously to its context and function. This center is designed to accommodate both large and small groups, with a design that emphasizes the clarity and flexibility of the space. The architecture of the building is defined by a roof with geometric variations that adapts to the meeting program, allowing a fluid transition between different space configurations. The horizontal clarity of the space contrasts with the visual weight of the vertical openings, creating an architectural dynamic that combines openness with more defined focus areas. The support functions are integrated into the external and peripheral wall of the building, deepening the relationship between the internal space and the façade, which together configure the visual and functional identity of the center. This work is an example of how Aires Mateus manipulates mass and space to create environments that are both practical and aesthetically appealing.
During the workshop, participants had the exclusive opportunity to visit significant works of the studio, such as Casa em Sobreiras and Casa em Melides. These projects, highlighted for their innovative design and integration with the natural environment, have not yet been presented in the media, providing attendees with a unique and anticipated experience of these notable architectural creations.
These types of initiatives stand out for fostering an intensive and collaborative learning environment, where future architects and designers can experience first-hand the interaction between theory and practice in the real world of architecture.
MArch Valencia. Arquitectura y Diseño
© 2025 MArch Valencia. Arquitectura y Diseño
Privacy policy | Cookies policy | Terms of use



