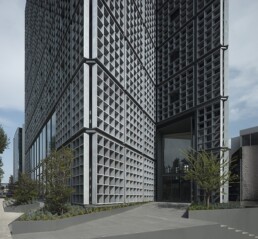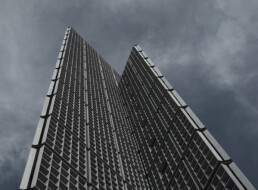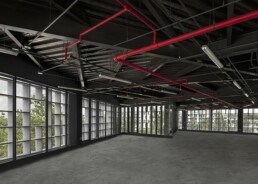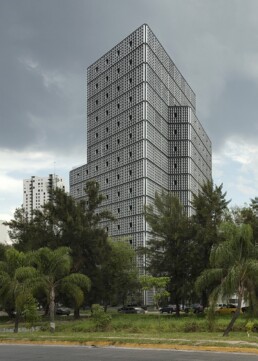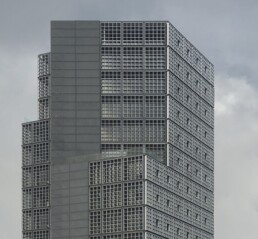Torre Hipódromo by OAB · Ferrater
FECHA
26.08.2024
The Hipodromo Tower, located in Guadalajara, Mexico, is a project by the architectural firm and speakers from MArch OAB (Office of Architecture in Barcelona). With its irregular prism design, this tower imposes order in a sprawling area of the Mexican city, characterized by a mix of building typologies ranging from single-family houses to skyscrapers and lacking a hierarchical circulation plan suitable for the growing traffic.
The urban and landscape context has been crucial to Ferrater since his earliest works. In this work, the architecture establishes its own order in the absence of clear inspiration from the surroundings, creating a landmark that maximizes good orientations and views. The building is designed primarily from the visual perspective: its monumentality from a distance; the tactile experience at the entrance; the framed views from the interior; and its nocturnal appearance, with the tower illuminated like a lantern thanks to its perforated façade, creating a pixelated image.
The adaptation of OAB’s work to the Latin American context has been filtered through Brazilian tropical architecture. The influence of Mies van der Rohe remains fundamental, known for his ability to respond to the disorder of the environment. On the other hand, Carlos Ferrater was trained at the Barcelona School of Architecture, a key center in the development of architectural rationalism in Spain, influenced by figures such as José Antonio Coderch and Josep Lluís Sert. This rationalist approach, characterized by its formal and functional clarity, is reflected in OAB’s work and particularly in this project, where they have managed to combine these principles with a contemporary sensibility and a deep respect for the urban and landscape context.
From a typological point of view, this tower is an evolution of the Mediapro headquarters in Barcelona (2005-2008). The geometric precision of a structural mesh is transferred to a more complicated context, with an irregular plot that requires complex assemblies in the structure of the slabs. The power of geometry is reflected in the composition of the façade openings. The façade expresses the desired order of a symmetrical floor plan and offers a composition that can be enjoyed from the inside, creating a cinematic space. In addition, the façade incorporates minimal balconies, similar to Japanese mezzanine spaces, providing an interstice for the human figure. The result is a lightened and prefabricated concrete piece, GRC, calculated as an element of an anti-seismic structure. This piece allows the assembly of all the elements of the tower, from the modulated openings to its stepped form, highlighting the essential detail of a corner resolved by the presence of the void instead of a sharp point.
MArch Valencia. Arquitectura y Diseño
© 2025 MArch Valencia. Arquitectura y Diseño
Privacy policy | Cookies policy | Terms of use



