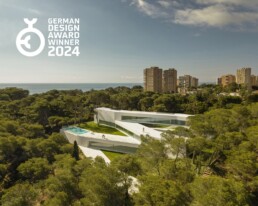The Sabater House by Fran Silvestre Arquitectos awarded at the German Design Awards
DATE
27.12.2023
The Sabater House, designed by Fran Silvestre Arquitectos, has been awarded the prestigious German Design Award. This international recognition highlights the exceptional design and innovation that characterizes this impressive residence.
The German Design Award is awarded by the German Design Council and recognizes excellence in design in a variety of categories, including architecture and interior or product design among many others. The Sabater House was recognized in the Excellent Architecture category, highlighting its ability to merge form and function in an exceptional way.
The Casa Sabater project arises from its implementation in the environment. The building is deployed through a very clear geometry, moving away from the conception of a compact architecture. This strategy, together with the slender proportion of the construction, allows increasing the perimeter of contact of the house with the outside, generating a system of patios that seems to have no limits.
This geometry makes it possible to avoid the existing large trees and embrace the new specimens that are planted in the place. The architecture is drawn between the garden, seeking to live as something unitary. The project adapts to the topography as a kind of terracing, which reminds us of the climbs of some hermitages. It is an aggregation system that could be expanded, as required by the program of this home.
The main program is divided into three floors. The upper one where the night area is located. Its orientation allows you to look towards the sea above the level of the trees. From this floor you can access the ground floor deck, this deck can be enjoyed like a belvedere over the landscape.
MArch Valencia. Arquitectura y Diseño
© 2025 MArch Valencia. Arquitectura y Diseño
Privacy policy | Cookies policy | Terms of use



