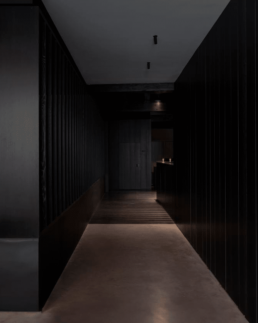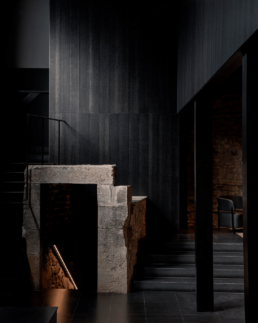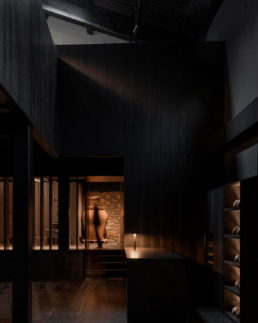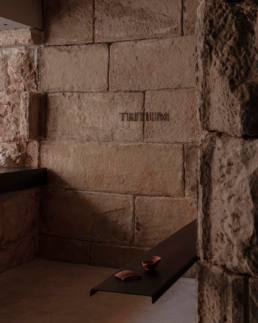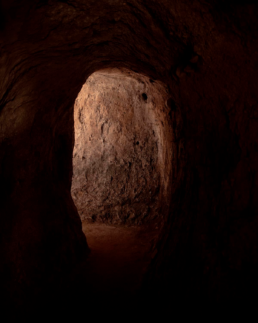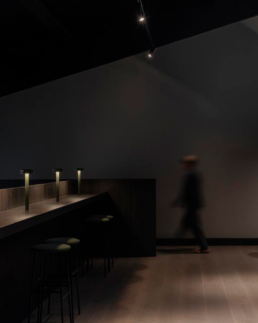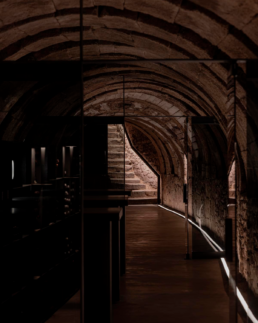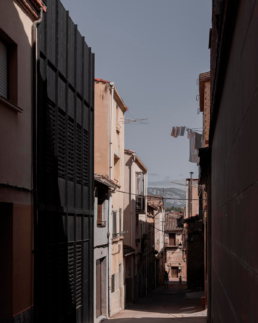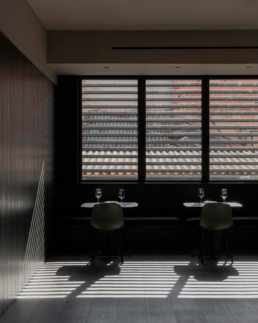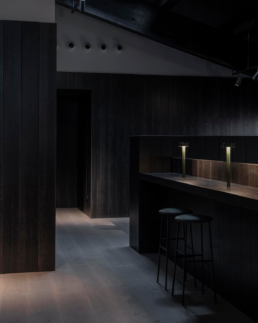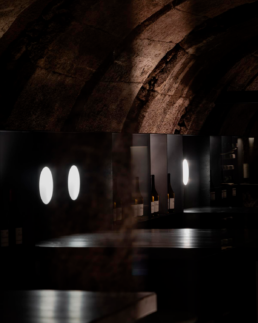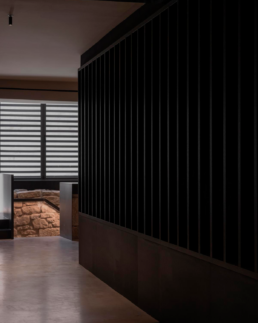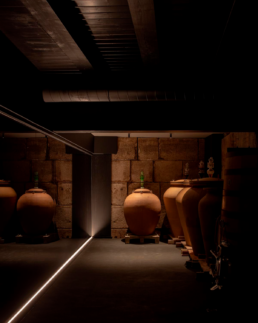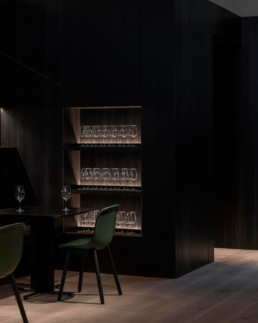Renovation of Tritium Wineries by Francesc Rifé
DATE
27.12.2024
Francesc Rifé has renovated the Tritium wineries in La Rioja, blending the history of the original 15th-century building with a modern charred wood construction. The restoration of the underground cellar and the functional design connect production areas, tasting rooms, and a multipurpose hall, offering an experience that balances tradition and modernity.
The designer and lecturer in the MArch programs, Francesc Rifé, whose studio the school’s students visit during their trip to Barcelona, has renovated parts of the Tritium wineries, located in the historic center of Cenicero, La Rioja. The project combines history and modernity, celebrating the essence of wine. In a harmonious dialogue between the traditional and the contemporary, the design integrates the original 15th-century structure with a new minimalist construction featuring a charred wood façade reminiscent of a wine barrel. This contrast between past and present serves as a visual metaphor for the winemaking process, where tradition and innovation intertwine.
The intervention includes the restoration of a 36-meter-long underground cellar, located 7 meters below ground, designed for barrel storage, wine tastings, and a bottle cemetery. This space, refurbished with smoked gray glass doors and a metallic structure, strategically uses light to gradually reveal its various areas. Materials such as stained oak wood, black steel, and charred pine not only provide a contemporary and understated aesthetic but also ensure durability and an optimal environment for wine preservation, while highlighting the original stone elements.
The new design rationalizes the spaces and optimizes the visitor’s journey. From the reception area, guests access the cellar through a hallway connecting production, tasting, and logistics zones, where glass elements offer glimpses of steel, concrete, and ceramic tanks. The tour concludes in a multipurpose room that can serve as a dining area, training space, or tasting room, and a sales area that leads outside. Rifé has created a functional and emotional project, where every detail is designed to enrich the visitor’s experience and emphasize the profound connection between design and winemaking tradition.
MArch Valencia. Arquitectura y Diseño
© 2025 MArch Valencia. Arquitectura y Diseño
Privacy policy | Cookies policy | Terms of use



