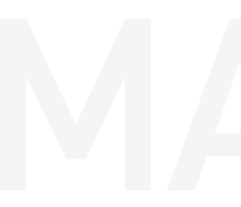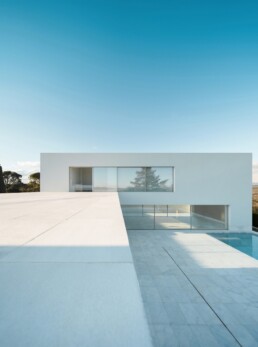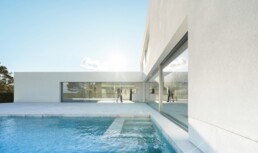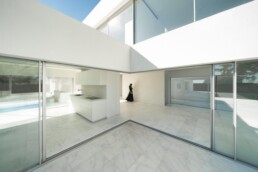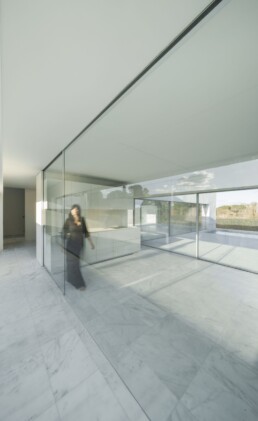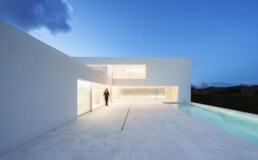New project by Fran Silvestre Arquitectos: Casa Álamo
DATE
12.07.2023
The proposal, located on a plot in Madrid with a certain height, has a flight towards the landscape in its diagonal direction. The impossibility of fitting the program into a single floor forces us to create a house on two levels, but we wanted the holes to produce a certain sense of continuity.
We like to think of the house as a solid piece, in which the holes are dug, a piece with a dynamic reading. Its placement in the northern part of the plot allows it to draw an access patio.
The extension of the interior pavement that becomes a terrace and later a swimming pool draws a kind of cloister that together with the interior of the house configures a square area, voluntarily classic.
Inside, the program is divided between the superimposed zone in the northern part and the one that develops in the western part of the ground floor. Materiality is a blank canvas that allows you to go through time and not become obsolete. A project drawn years ago, which continues to satisfy us today. More info about the project here.
MArch Valencia. Arquitectura y Diseño
© 2025 MArch Valencia. Arquitectura y Diseño
Privacy policy | Cookies policy | Terms of use


