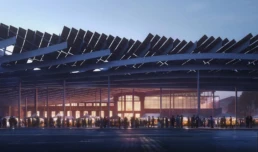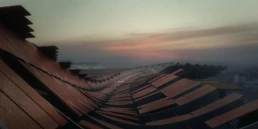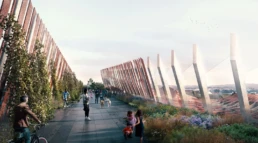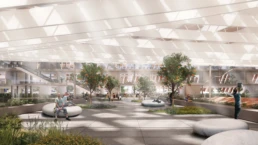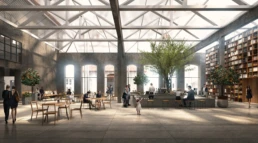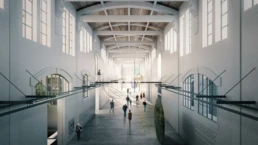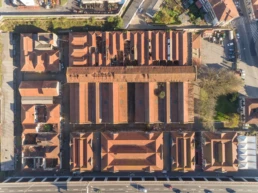Matadouro in Porto, a project by ODAA Arquitectura with Kengo Kuma
DATE
04.10.2024
This ambitious project involves the conversion of a former industrial slaughterhouse in Porto into a dynamic cultural, social and commercial centre, aimed at revitalising a degraded and disused space. The intervention, which covers a total of 22,000 square metres, aims to transform this industrial architectural heritage into an epicentre of activity, where creativity and urban life harmoniously intertwine. At the same time, the integrity of the original buildings is respected, giving the project a balance between tradition and modernity.
The new complex will house exhibition galleries, artist residencies, offices and multipurpose spaces, offering a varied programme that will boost Porto’s cultural and social life. In addition to being a meeting place for contemporary art and creation, this centre aims to be an economic driver, attracting both locals and visitors. The commercial spaces, integrated into the design, will seek to foster the creative economy, providing opportunities for local entrepreneurs and new initiatives.
One of the most prominent architectural elements is a pedestrian walkway that runs through the complex, offering panoramic views of the surrounding environment and fluidly connecting the different volumes that make up the project. This route not only facilitates the transit of visitors, but also enriches their experience, inviting them to explore every corner of the space freely and openly.
The complex is protected by a large perforated roof, whose design is inspired by local construction tradition and is made of ceramic pieces. This roof, suspended above the complex, rises and falls according to the topography of the site, creating a dynamic and rhythmic visual game. Its shape alludes to the rich textile history of the region, evoking the undulations of fabrics and textiles, which adds a layer of symbolism to the intervention.
The project not only revitalizes a disused space, but also establishes a dialogue between Porto’s industrial past and its creative and cultural future. Scheduled for completion in 2025, this reconversion promises to become an architectural and social landmark, integrating the city’s historical legacy with a contemporary approach that looks to the future.
MArch Valencia. Arquitectura y Diseño
© 2025 MArch Valencia. Arquitectura y Diseño
Privacy policy | Cookies policy | Terms of use
