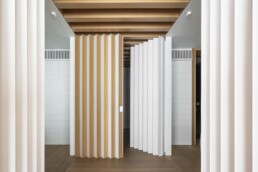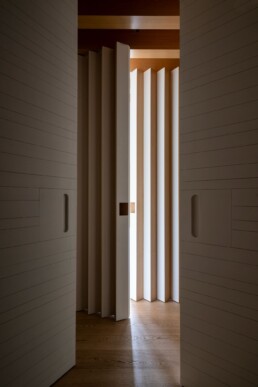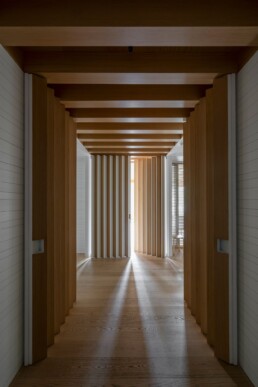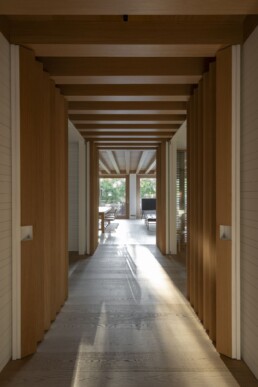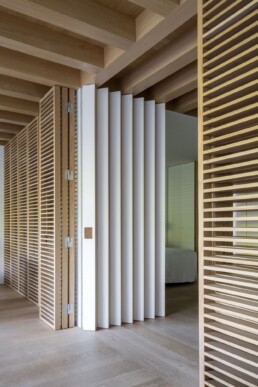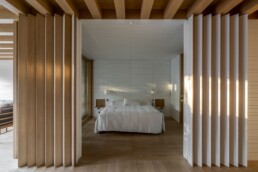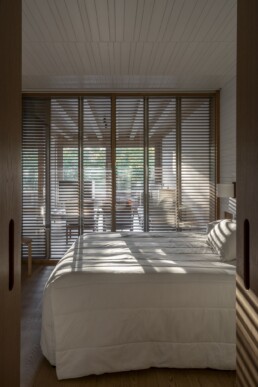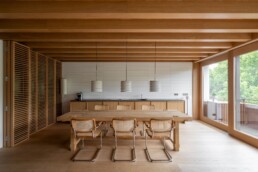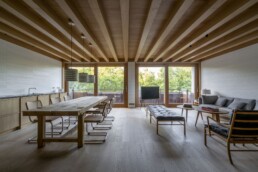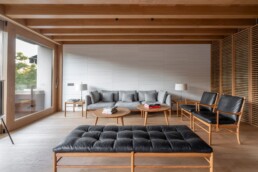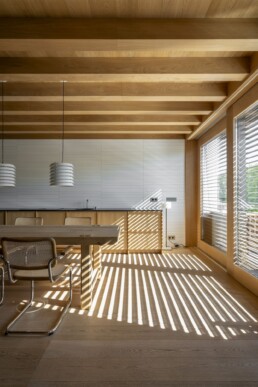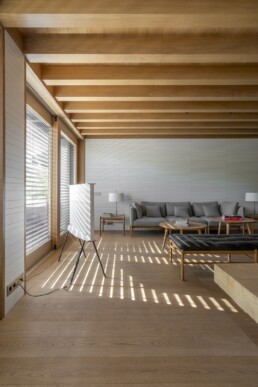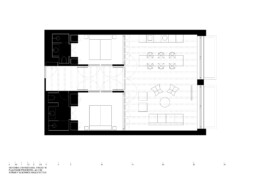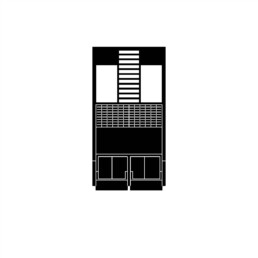Housing on Paseo del Prado by Tuñón and Albornoz
DATE
18.11.2024
A small-scale project by Emilio Tuñón that combines history and modernity through a series of elements adapted to the urban environment and that serves as a prelude to what he will tell MArch students on November 29.
El arquitecto Emilio Tuñón, Premio Nacional de Arquitectura y socio de Carlos Martínez de Albornoz, visitará MArch la próxima semana para impartir una conferencia dirigida a los alumnos de los distintos programas de arquitectura y diseño que ofrece nuestra escuela de postgrado. Como introducción, sirva este proyecto de carácter residencial que ejemplifica el buen hacer de uno de los más relevantes arquitectos del panorama internacional actual.
This housing project on Paseo del Prado is born from the union of two small apartments, which allows for testing strategies of spatial gradation in an urban environment full of historical and symbolic meaning. Located at the intersection of the monarchical axis and the modern axis of Madrid, the design establishes a gradient of domesticity that connects the bustling public space of the Paseo with the intimacy of the private spaces. At the initial limit of this gradient is an intermediate space between the treetops of the Paseo and the façade of the building, which the apartment appropriates through filters such as motorized slats and roller blinds, guaranteeing both thermal and light control, while subtly connecting the interior with the urban atmosphere outside.
The interior is developed with a sequence of spaces and filters that culminates in the construction of an urban cabin, evocative of the simple rural shelters of Extremadura. Among the outstanding elements is a multipurpose shared space, which facilitates uses such as living, catering or celebration, protected by a triple system of filters. Beyond, the individual rooms, conceived as alcoves, are designed for rest and personal enjoyment, and the sequence culminates in two separate bathrooms, one in white marble and the other in black, representing vital dualities. This project integrates the complexity of the city with the warmth of wood, organizing the space in layers that refer to an onion, building an intimate refuge among the trees of the promenade.
MArch Valencia. Arquitectura y Diseño
© 2025 MArch Valencia. Arquitectura y Diseño
Privacy policy | Cookies policy | Terms of use



