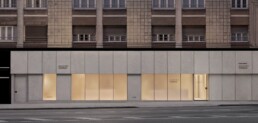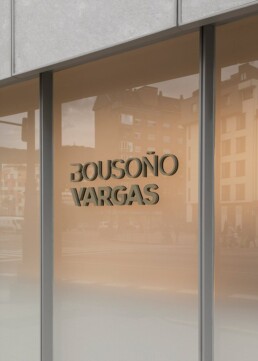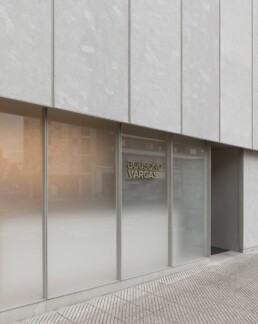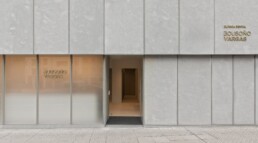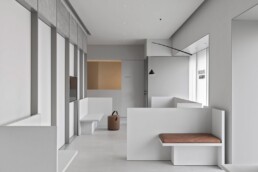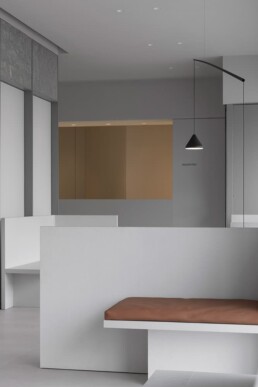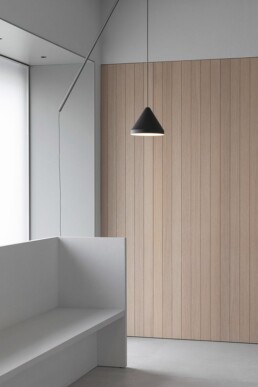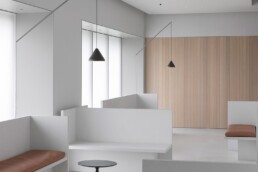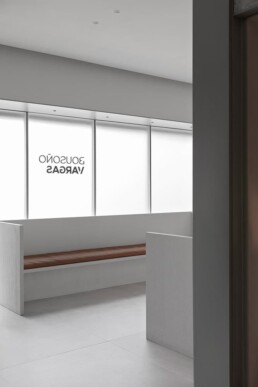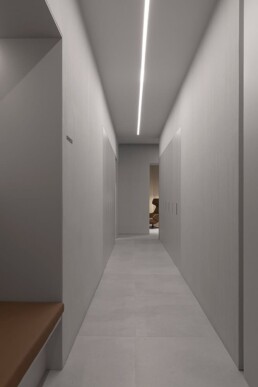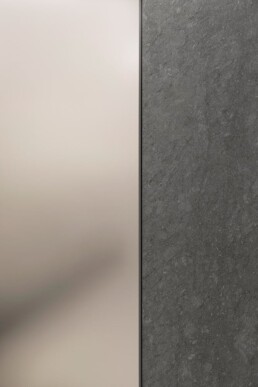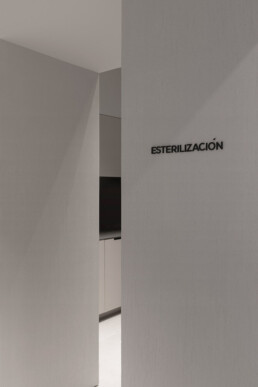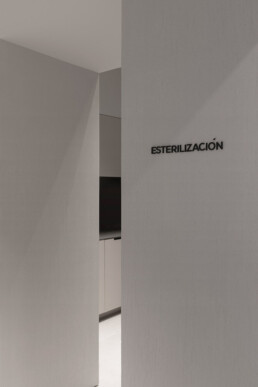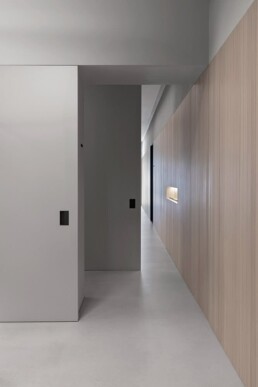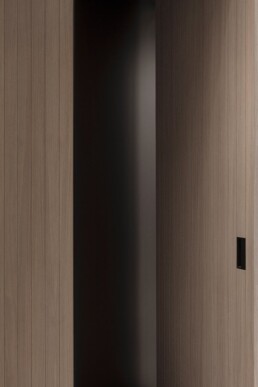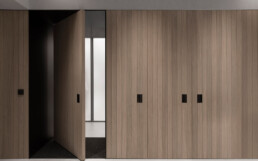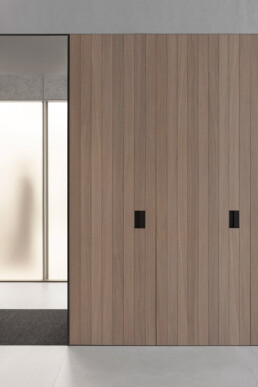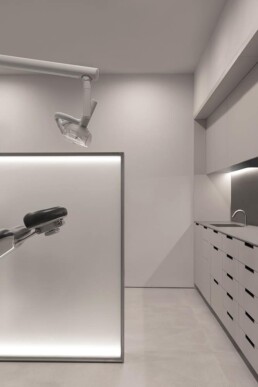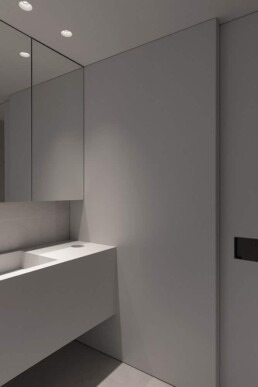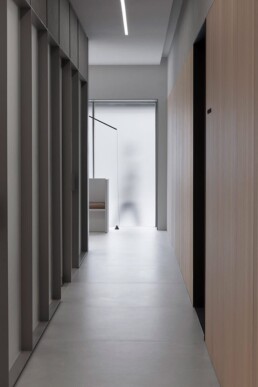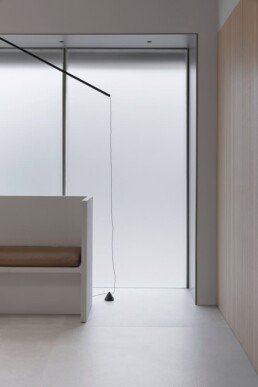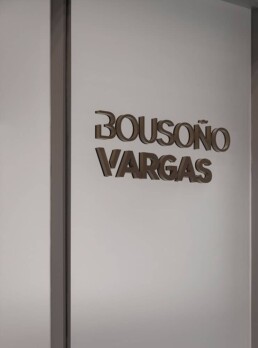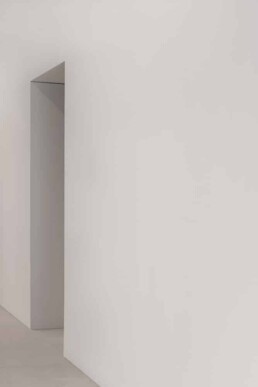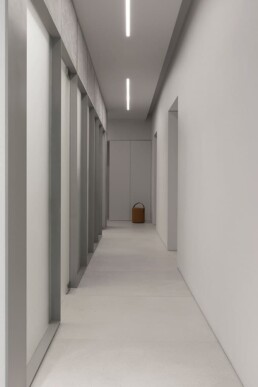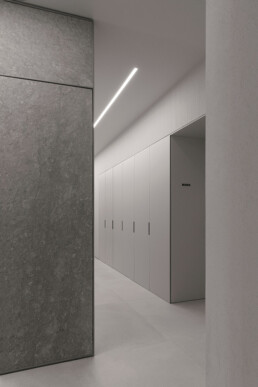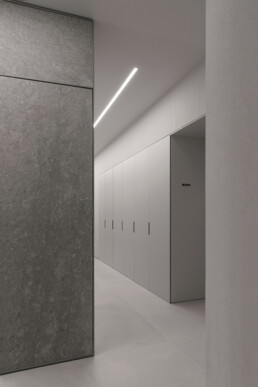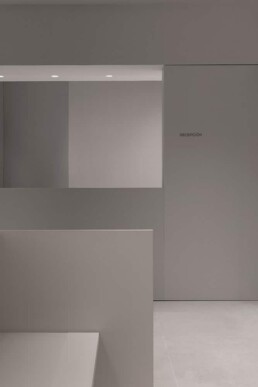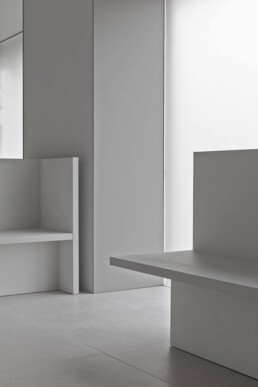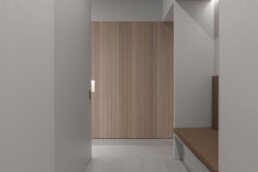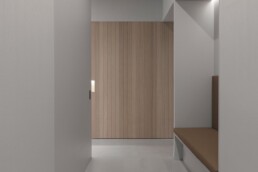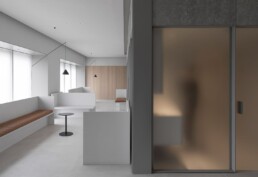Francesc Rifé designs the new Bousoño Vargas dental clinic
DATE
28.10.2024
Francesc Rifé has transformed the Clínica Bousoño Vargas into a modern and serene space. Using a minimalist approach, he has created waiting areas in warm grey mortar and natural light to promote tranquillity. The stone and glass façade and the use of tinted optical glass in the interior provide continuity and clarity, while backlit elements adapt the environment to the needs of patients.
Renowned designer and MArch programme speaker Francesc Rifé has been the mastermind behind the renovation of the Bousoño Vargas Clinic in Oviedo. His minimalist and functional approach has resulted in a modern and serene design that redefines the experience in a healthcare environment, creating a welcoming and relaxing atmosphere for patients. This project emphasises calm and rational aesthetics, moving away from the coldness traditionally associated with these spaces.
The design focuses on the creation of a waiting area constructed from warm grey mortar, where both benches and surfaces reflect a composition of simple geometric planes. This area has also been equipped with advanced technology for rehabilitation treatments, providing comfort and functionality in a carefully designed environment. Natural lighting, key to Rifé’s concept, plays a fundamental emotional role, providing clarity and a calm atmosphere that welcomes from the first moment. The organization of the space follows a circular scheme, promoting a fluid and comfortable transit from the reception, where the use of grey mortar, chosen for its resistance and hygiene, sets the main tone of the design. One of the walls of the waiting room, made of backlit Barrisol with an RGB profile, allows the tonality of the space to be adjusted to positively influence the mood of the patients.
Carefully selected materials, such as natural stone and glass on the façade, achieve a harmonious connection between the interior and exterior, conveying order and quality. The clinic also benefits from the use of tinted optical glass in various spaces, which allows for the creation of private sub-spaces without losing the feeling of spaciousness and continuity. This combination of elements and materials contributes to an atmosphere of peace and serenity, faithful to Rifé’s style, where every detail reflects a balance between aesthetics and functionality.
MArch Valencia. Arquitectura y Diseño
© 2025 MArch Valencia. Arquitectura y Diseño
Privacy policy | Cookies policy | Terms of use
