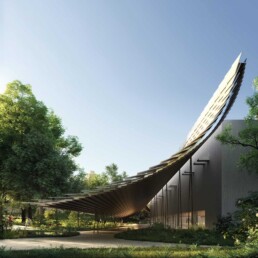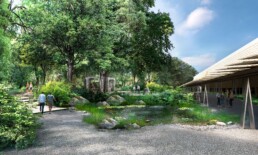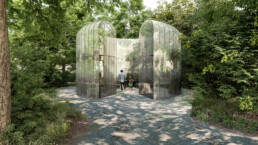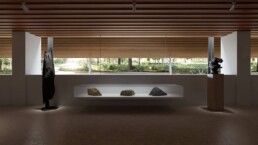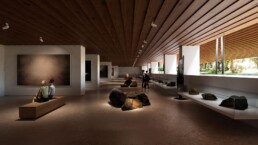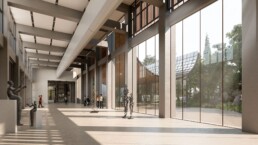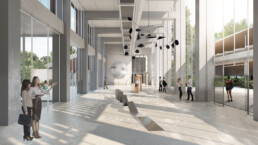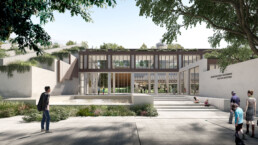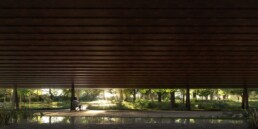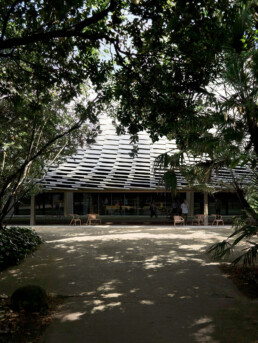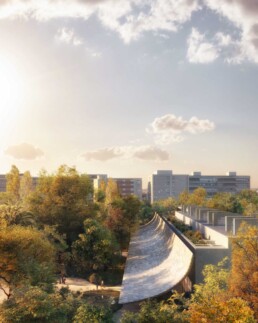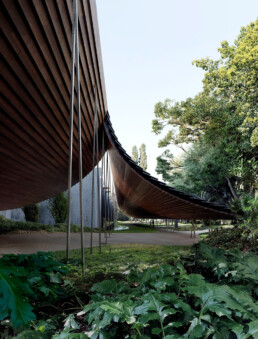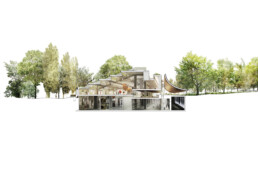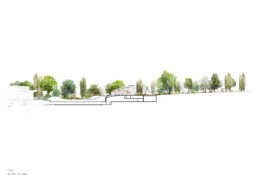Architectural intervention by Kengo Kuma at the Calouste Gulbenkian Foundation
DATE
25.09.2024
The Calouste Gulbenkian Foundation in Lisbon, one of Portugal’s most important cultural institutions, has been renovated and expanded by renowned Japanese architect Kengo Kuma. The project, which began in 2020, seeks to update and reimagine the existing spaces, without compromising the harmony with the natural environment that characterizes the original complex, designed in the 1960s by architects Ruy Athouguia, Pedro Cid and Alberto Pessoa.
Kuma, one of the most influential architects of contemporary times, known for his sensitive approach to the environment and use of natural materials, has carefully integrated his design with the surrounding landscape and the modernist architecture of the site. The extension includes new exhibition spaces, service areas and access zones that fluidly connect with the gardens surrounding the foundation. The intervention is characterized by the use of wood and glass, which create a sense of lightness and transparency, allowing the building to blend into the natural surroundings. One of the highlights of Kengo Kuma’s project at the Calouste Gulbenkian Foundation is the creation of a new entrance that redefines the visitor experience from the first moment. This access not only improves the functionality of the space, optimizing the flow of people and facilitating circulation both inside and outside the building, but also transforms arrival into a more organic and welcoming experience. The layout of the entrance has been designed to create a smooth transition between the urban environment of Lisbon and the gardens surrounding the complex, allowing visitors to gradually immerse themselves in a space where nature and architecture interact fluidly.
In terms of accessibility, Kuma has incorporated elements that ensure the foundation is fully inclusive, removing architectural barriers and facilitating access for people with reduced mobility. Ramps discreetly integrated into the design and wide entrances allow all users to move around with ease, reflecting a contemporary concern for universal accessibility, without compromising the aesthetics of the whole. The integration of green areas within the architectural design is a hallmark of Kuma’s work, who always seeks to blur the boundaries between the built environment and nature. At the Gulbenkian Foundation, this translates into spaces where gardens seem to infiltrate the building, thanks to the strategic arrangement of large windows, green roofs and terraces. These green areas not only beautify the place, but also foster an atmosphere of calm and contemplation, allowing art, architecture and nature to coexist in balance. This approach reinforces the original philosophy of the foundation, which has always promoted a deep connection between culture and nature.
With this extension, Kuma’s intervention not only modernizes the foundation’s infrastructure to adapt it to the demands of the 21st century, but does so with a deep respect for the historical and architectural legacy of the place. The design manages to preserve the original spirit of the complex, respecting the work of the Portuguese architects who conceived it in the 1960s, but also introduces a contemporary aesthetic that projects the Gulbenkian Foundation into the future.
This balance between old and new establishes the foundation as a cutting-edge cultural space in Europe, where architectural innovation is combined with heritage preservation. Kuma’s project thus stands as an example of how contemporary architecture can engage with the past while simultaneously meeting the needs of a modern institution.
MArch Valencia. Arquitectura y Diseño
© 2025 MArch Valencia. Arquitectura y Diseño
Privacy policy | Cookies policy | Terms of use
