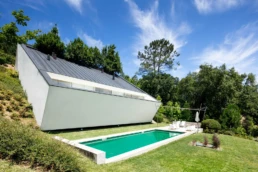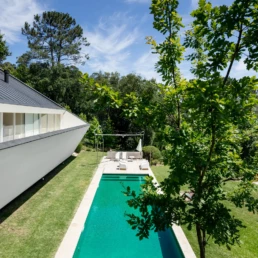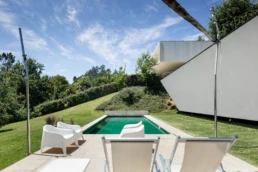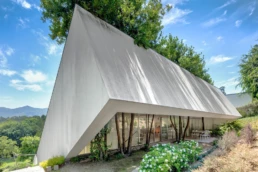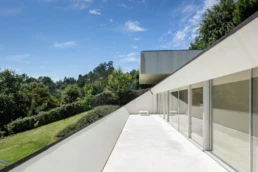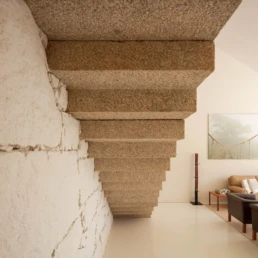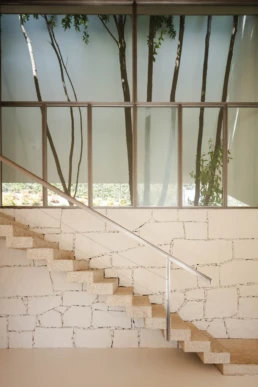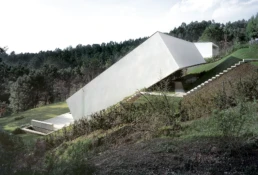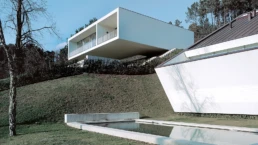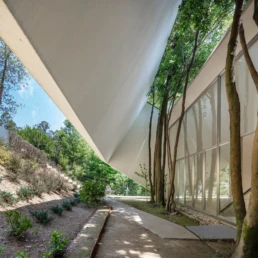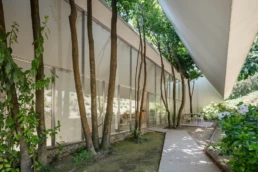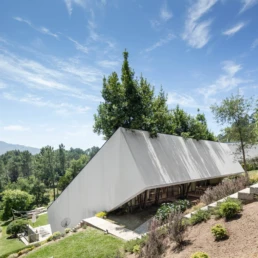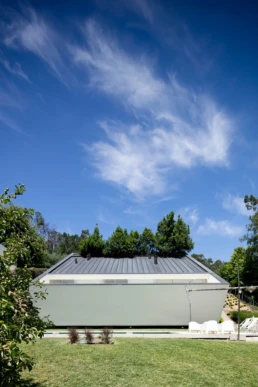Houses in Ponte de Lima by Eduardo Souto de Moura
FECHA
08.07.2024
Renowned Portuguese architect and Pritzker Prize winner Eduardo Souto de Moura has left an indelible mark on the architectural landscape with his project for two houses at Quinta de Anquião. Set in the picturesque surroundings of Ponte de Lima in northern Portugal, these homes reflect Souto de Moura’s mastery of integrating contemporary design with the historical and natural context.
Quinta de Anquião is a property with a rich history and a stunning natural setting. Surrounded by vineyards and rolling hills, the location offers an idyllic setting that combines the serenity of the countryside with proximity to urban life. Eduardo Souto de Moura, known for his respect for the environment and his minimalist approach, has taken full advantage of these qualities in the design of the two houses. The two houses in Quinta de Anquião stand out for their sober and elegant design, characteristic of Souto de Moura’s work. The houses are built with clean lines and simple geometric shapes. The neutral colour palette and the texture of the materials allow the houses to blend smoothly into the landscape, almost as if they had emerged from the ground.
Each of the homes is designed to maximise comfort and functionality, without sacrificing aesthetics. The interiors are spacious and bright, with large windows offering panoramic views of the surroundings and allowing plenty of natural light to flood in. The layout of the interior spaces is fluid, with a clear separation between common and private areas, guaranteeing privacy and comfort. The two constructions share, as a common feature, the programme – a four-bedroom detached house – and in both cases are located halfway up the hillside, connected to the road by narrow stone paths leading to each one. The ‘horizontal house’, located to the north, houses all its functions on a single floor that extends over the hill; the kitchen and services are aligned towards the land, allowing the living room and bedrooms to open out onto the landscape. The space under the cantilever, initially residual, is used by covering it with grass, creating a large area for resting, and placing the swimming pool next to it, thus creating a semi-outdoor space between nature and architecture.
The ‘lean-to house’, located further south, is developed on two levels: the upper floor houses the kitchen-dining room and a laundry room, while the lower floor, against the retaining wall, houses the services and the staircase, allowing the double-height living room and bedrooms, connected by a continuous terrace, to enjoy the best views. The swimming pool, on the lower level, is accessed from the side staircase. This second house, which unfolds as a space under the roof, is perceived externally as a sloping version of the horizontal house, with no terraces or windows visible from the outside.
The construction of both houses, of similar dimensions, has been carried out with identical materials: concrete structure (walls and slabs), interior finishes with stucco plaster on the vertical walls and resin on the floors, aluminium carpentry and copper sheet roofing. The final difference between the two houses – one faces the slope and the other adapts to it – is minimal from the outside. The use of white as a finish also stands out.
The two houses at Eduardo Souto de Moura’s Quinta de Anquião are a shining example of contemporary architecture that respects and celebrates its surroundings. With a design that harmonises with the landscape and construction that follows sustainable principles, these homes represent the best of Souto de Moura’s minimalist and contextual approach. This project not only offers a comfortable and aesthetically pleasing retreat, but also serves as an inspiration for future generations of architects and designers.
MArch Valencia. Arquitectura y Diseño
© 2025 MArch Valencia. Arquitectura y Diseño
Privacy policy | Cookies policy | Terms of use



